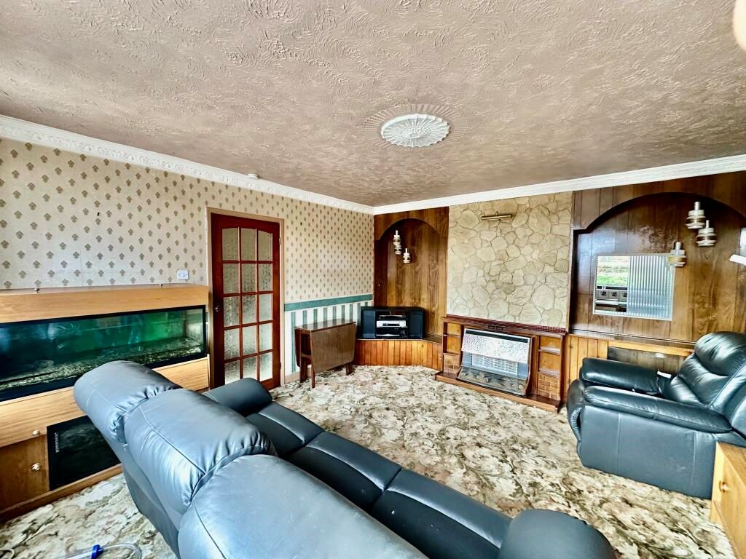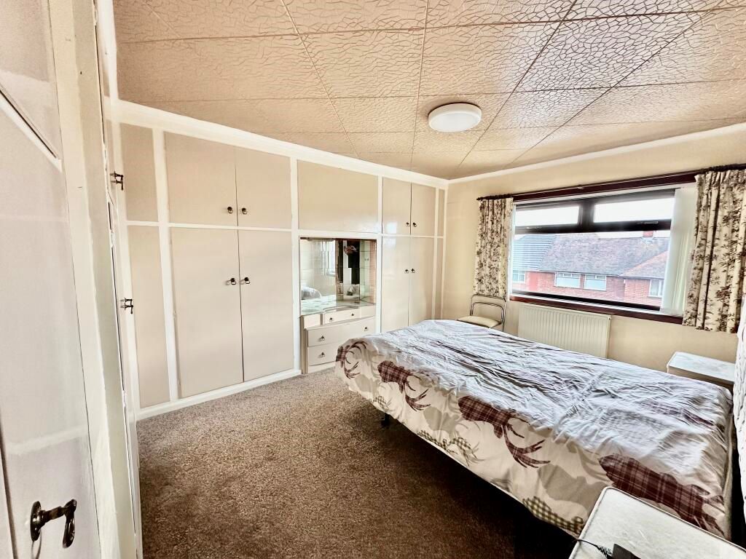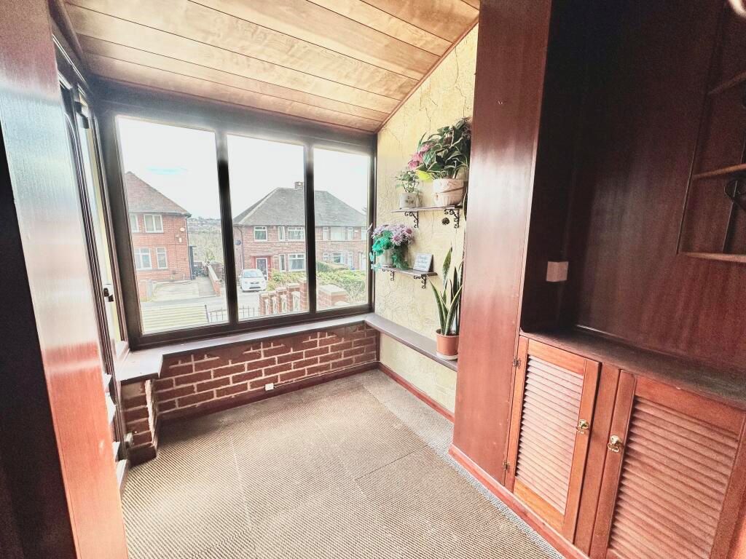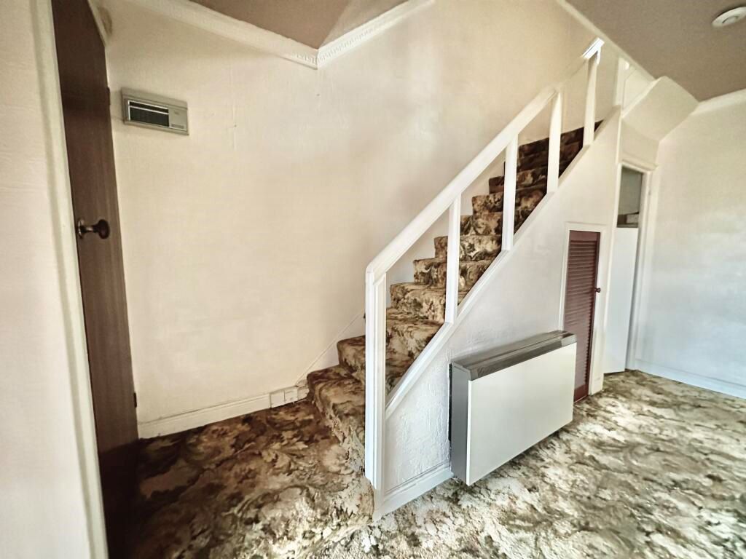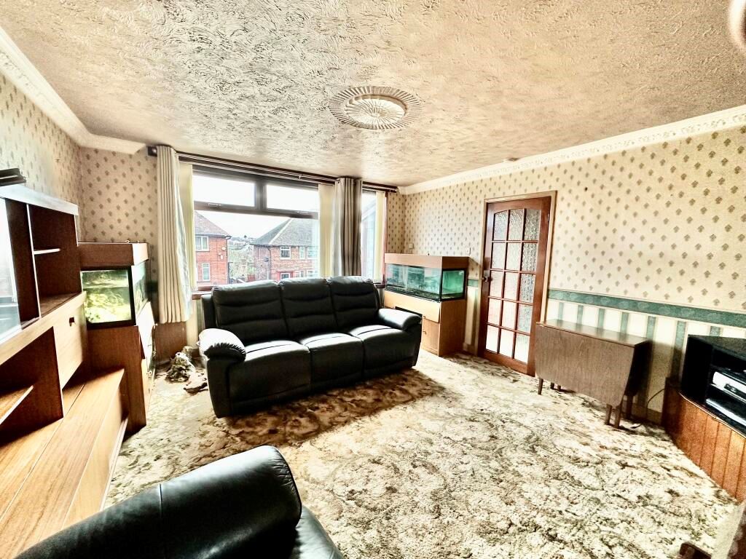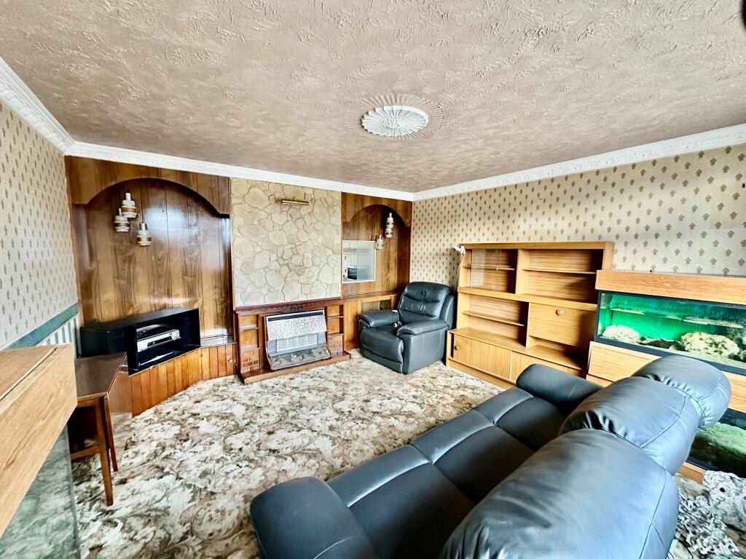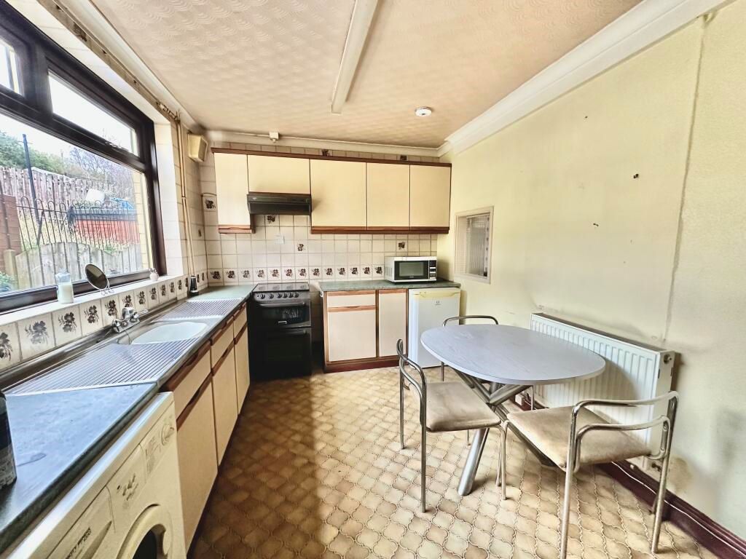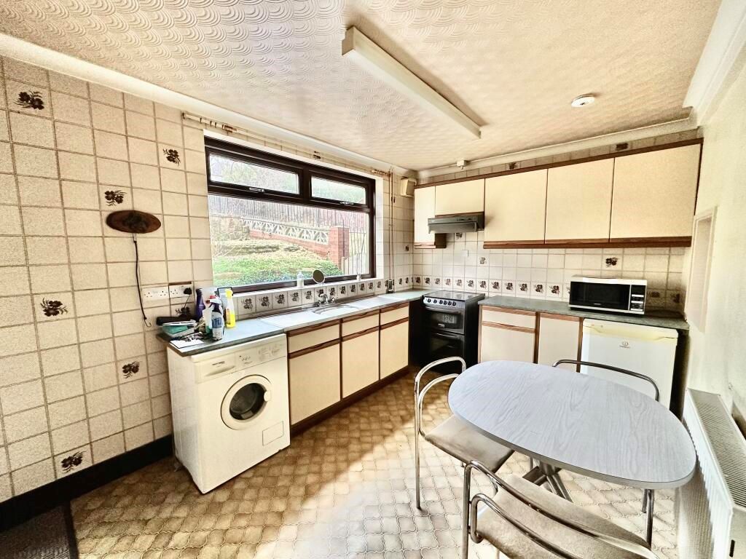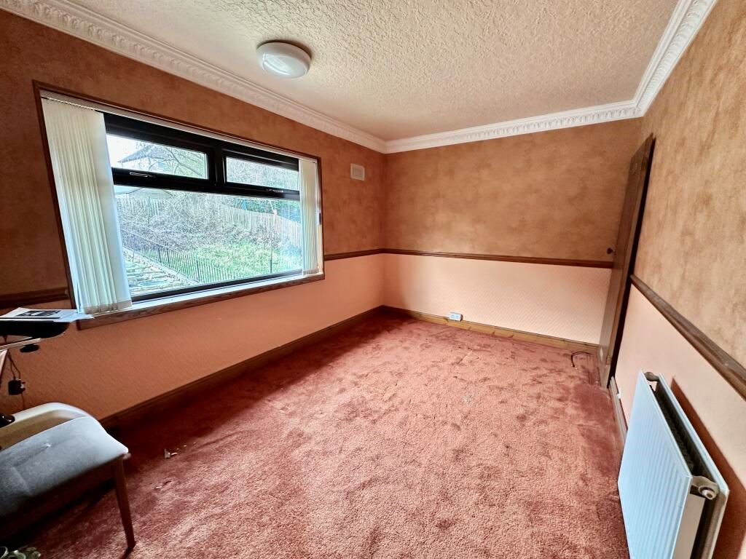3 Bedroom Terraced Property In Sheffield - S5
17 Rokeby Drive, Sheffield, South Yorkshire S5 9JT
£125,000
6 June 2025
GUIDE PRICE
AUCTION DATE
- House
- 3 Bedroom(s)
INTRO: Great potential with this spacious three bedroom mid terrace property, the house requires cosmetic updating internally. The property boasts double glazing and gas central heating. Outside a large garage, a free-standing aviary, a large fish point a fish house store room and an enclosed rear and front garden. The accommodation in brief comprises: Porch, Entrance Hall, Lounge, Kitchen/Diner. On the first floor are three large bedrooms and a shower room.
ACCOMMODATION: Porch: 5'11 x 7'8 UPVC entrance door, double-glazed windows to the front and side, store cupboard and plug points.
Entrance Hall: 15'3 x 6'6 Built-in meter cupboard, understairs storage space, wall-mounted electric heater, plug points and telephone point and stairs rising to the first floor.
Lounge: 13'5 x 15'0 Double-glazed window to the front, radiator, plug points, telephone and tv point. Panelled surround, coved ceiling, serving hatch, wall-mounted gas fire and wall lights.
Kitchen/Diner: 9'3 x 13'3 Fitted wall and base kitchen units, fitted worktop space, inset sink unit and mixer tap, tiled surround and plug points. Fitted stainless steel sink unit, utility space for a fridge/freezer, plumbing and space for a washer, gas point and space for a cooker, walk-in pantry cupboard, double-glazed window to the rear, radiator and door leading to the rear lobby.
Rear Lobby: 3'4 x 3'4 Tiled floor and door leading to the rear garden and ground floor WC.
WC: 2'6 x 5'9 Low-level flush WC, tiled floor and surround and an opaque glazed window to the rear.
Landing: Access to the loft space, coved ceiling and access to the shower room and three good size bedrooms.
Bedroom One: 12'0 x 15'4 (both are max measurements into the wardrobes) Double-glazed window to the front, a radiator, plug points and extensively fitted wardrobes.
Bedroom Two: Double glazed window to the rear, a radiator, store cupboard and plug points.
Bedroom Three: Great size third bedroom space, plug points, wall mounted boiler and double glazed window to the front.
Shower Room: Mixed fitted suite: Double shower cubical with electric Mira shower, low level flush WC and fitted wash hand basin. Tiled surround, panelled ceiling, ceiling spotlights, radiator and opaqued double-glazed window to the rear.
Outside: The rear garden is a split-level garden area with a lower hardstanding sitting area and a gated entry to the garden. Two outside coal storage cupboards, a large fish pond, a storage fish house and a free standing aviary. To the front, there is a side footpath with steps leading to the front entrance door and set at the front of the property is a garage with a roll-over door to the front.
Garage: 12'4 x 9'8 Set at road side level accessed via a roll over metal door to the front, boasting power and light.
Material information: The information above has been provided by the vendor, agent and GOTO Group and may not be accurate. Please refer to the property’s Legal Pack. (You can download this once you have registered your interest against the property). This pack provides material information which will help you make an informed decision before proceeding. It may not yet include everything you need to know so please make sure you do your own due diligence as well.
17 Rokeby Dr, S5 9JT
Guide Price
£125,000
Auction Date
6 Jun 2025
End Time
12:00
Venue
Online
Auctioneer
GOTO Properties
yopa
GOTO Group, The Hall Barn, Church Rd, Lewknor OX49 5TP, United Kingdom
01844 355022
About GOTO Properties
GOTO Properties is an innovative and pioneering platform for buying and selling property. It provides all the benefits synonymous with traditional auctions, including speed, transparency and reduced risk of gazumping or double-selling, but with the added advantage of being able to bid pressure-free 24 hours a day, 7 days a week, from the comfort of your own home or office via desktop, tablet or mobile phone.
